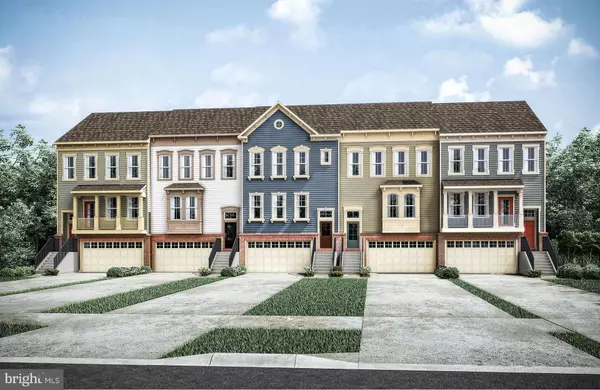For more information regarding the value of a property, please contact us for a free consultation.
Key Details
Sold Price $365,000
Property Type Townhouse
Sub Type Interior Row/Townhouse
Listing Status Sold
Purchase Type For Sale
Square Footage 2,229 sqft
Price per Sqft $163
Subdivision Embrey Mill
MLS Listing ID 1004302491
Sold Date 03/30/18
Style Craftsman
Bedrooms 3
Full Baths 2
Half Baths 1
HOA Fees $115/mo
HOA Y/N Y
Abv Grd Liv Area 2,229
Originating Board MRIS
Year Built 2018
Annual Tax Amount $891
Tax Year 2017
Lot Size 2,400 Sqft
Acres 0.06
Lot Dimensions LotWidth:24 X LotDepth:100
Property Description
New Energy Smart Drees Homes townhome features open concept, large kitchen island, luxury master bathroom with separate vanities and large walk-in closet.
Location
State VA
County Stafford
Zoning PD2
Rooms
Other Rooms Living Room, Dining Room, Primary Bedroom, Bedroom 2, Kitchen, Game Room, Basement, Foyer, Bedroom 1, Laundry, Storage Room
Basement Rear Entrance, Daylight, Full, Partially Finished, Walkout Level
Interior
Interior Features Kitchen - Gourmet, Combination Kitchen/Dining, Kitchen - Island, Dining Area, Primary Bath(s), Wood Floors, Recessed Lighting, Floor Plan - Open
Hot Water Electric
Cooling Central A/C, Energy Star Cooling System, Heat Pump(s), Programmable Thermostat
Equipment Washer/Dryer Hookups Only
Fireplace N
Window Features Vinyl Clad,Double Pane,ENERGY STAR Qualified,Insulated,Low-E,Screens
Appliance Washer/Dryer Hookups Only
Heat Source Central, Natural Gas
Exterior
Fence Partially
Community Features Pets - Allowed
Utilities Available Under Ground, Cable TV Available, Fiber Optics Available
Amenities Available Club House, Common Grounds, Concierge, Exercise Room, Jog/Walk Path, Picnic Area, Pool - Outdoor, Tot Lots/Playground, Community Center
Water Access N
Roof Type Shingle
Street Surface Paved
Accessibility None
Road Frontage City/County, Public
Garage N
Private Pool N
Building
Lot Description Backs to Trees, Backs - Open Common Area
Story 3+
Sewer Public Septic, Public Sewer
Water Public
Architectural Style Craftsman
Level or Stories 3+
Additional Building Above Grade
Structure Type 9'+ Ceilings,Dry Wall
New Construction Y
Others
HOA Fee Include Fiber Optics Available,Pool(s),Road Maintenance,Snow Removal,Trash
Senior Community No
Tax ID 29-G-4-B-528
Ownership Fee Simple
Special Listing Condition Standard
Read Less Info
Want to know what your home might be worth? Contact us for a FREE valuation!

Our team is ready to help you sell your home for the highest possible price ASAP

Bought with Georgia Cachola • Reality Realty Professionals, LLC
GET MORE INFORMATION



